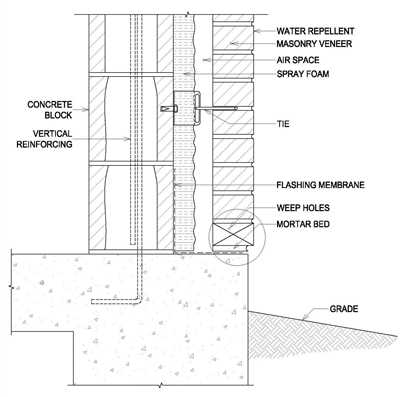Select your choice of backup wall at top of left panel.
Select a detail from the links shown beside the backup wall section. This will bring up a 2D drawing and 3D model of the detail. Click the PDF or AutoCAD button to download the detail. Some details also offer sub-detail options. Access these through links along the right edge of the drawing.
The 3D model can be rotated with the arrows shown. It can also be rotated and zoomed with “SketchUp” software with the 3rd button. The model can be reviewed in layers to show construction sequencing with the bottom button.


